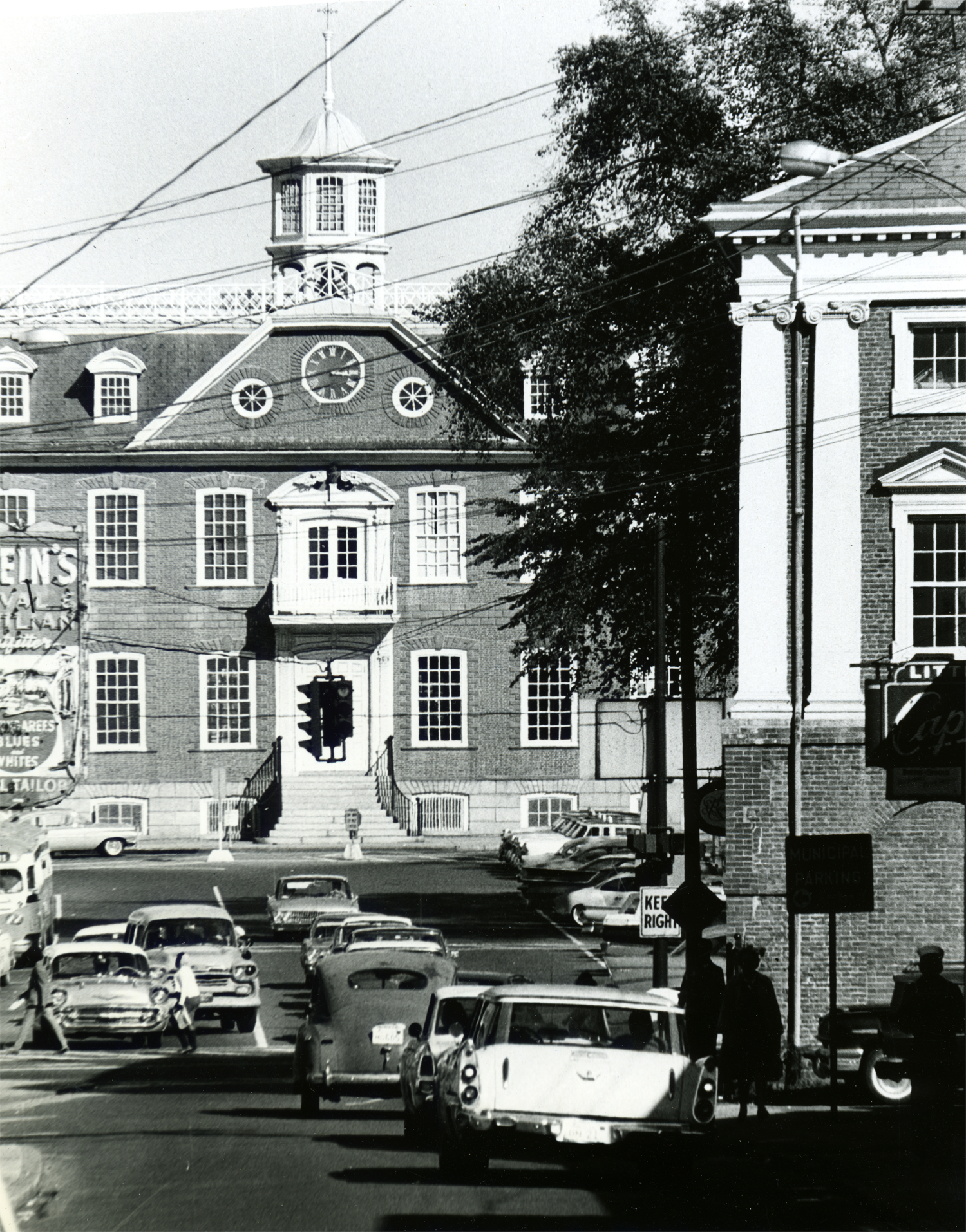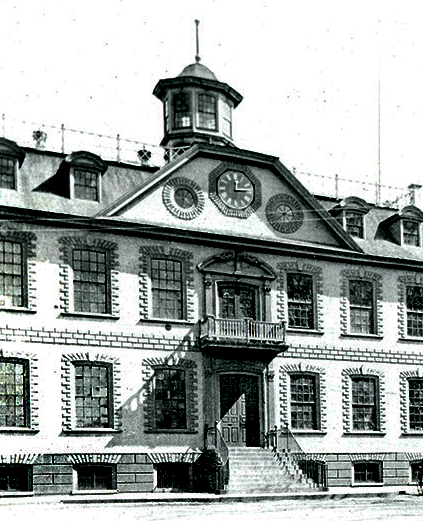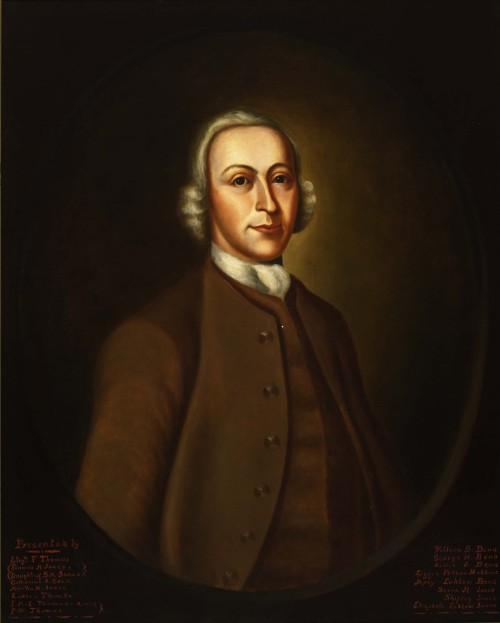
View of the Colony House from Long Wharf
Fine steeples of the various houses of worship may have marked Newport’s general skyline, but a government building and a market house dominated its main square. Politics and commerce, rather than religion, ruled in colonial Newport’s urban scenery. Thus, the city’s streets and structures are the physical manifestation of the Rhode Island colony’s dedication to political liberty, freedom of conscience and the realities of maritime trade.
The Colony House and Brick Market served as the landmarks of Washington Square. Through centuries of change, these two great works of architecture would remain constant in the urban landscape. They were the theatrical backdrops for civic celebration. Leading artists and writers of the 19th century romanticized them for their associations with the Colonial past. These grand buildings were also silent observers of urban decay in the mid-20th century when demolition, renewal and rebuilding swept the historic core of Newport. In the end, the architectural masterpieces that are the Colony House and Brick Market are stories of survival. Both buildings still stand and continue as historic, visual and physical anchors of the square.



Master Builder
Richard Munday’s architecture introduced the sumptuous Baroque style to the urban landscape of colonial Newport. Placed between the town spring and the sprawling triangular shaped area known as the “Parade,” his Colony House (1739-41) became the focal point of the square. Its main elevation faced west affording a view to the end of Long Wharf. Individuals disembarking from ships on the wharf beheld an extensive vista towards the opulent brick and brownstone building with a gilded pineapple atop its elaborately carved central pediment. Thus, the first grand urban axis in Newport did not focus on a religious building, but a government house approached from a commercial dock.
 View looking down the Parade towards Long Wharf
View looking down the Parade towards Long WharfCreated after the establishment of its surrounding streets, Munday’s building took advantage of its physical situation to bold effect. The final ensemble of the Colony House, the Parade and Long Wharf heralded a new scale of civic splendor, a reflection of the economic wealth and taste for architectural landmarks that characterized the 18th century city.
Slideshow images above: Rhode Island Photograph Collection, Providence Public Library
Enlightened Architect

Portrait of Peter Harrison Louis Sands, copied from ca. 1756 portrait by Nathaniel Smibert. (Redwood Library and Athenaeum)
Peter Harrison’s architecture is noted for its classical harmony and restraint. Armed with one of the finest architecture libraries in the colonies, he endowed Washington Square with one of its great landmarks in the Brick Market (1762). This was one of the final grand gestures of Newport’s 18th century commercial and cultural splendor on the square. The location for this building was entrepreneurial rather than aesthetic. Within easy reach of Long Wharf and the Thames street commercial quarter, it was perfectly situated as an economic nexus. Harrison designed a sophisticated version of a Palladian town palace with an arcaded first level topped by monumental two story half columns in the Ionic style.



